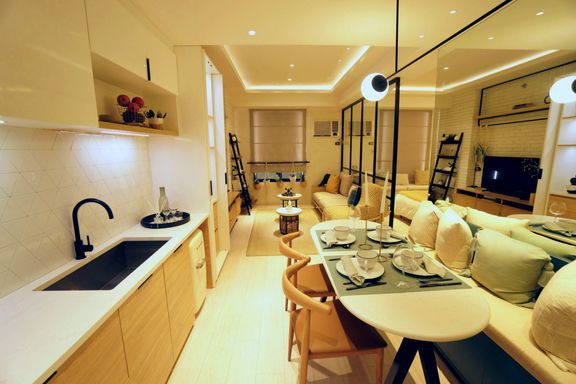
The Median Flats
Median Flats is a modern residential development located in the heart of St. Lawrence, Cebu City, offering a strategic location for professionals and millennials. With easy access to key business districts like Cebu IT Park and Cebu Business Park, it’s perfect for those seeking convenience and a short commute to work. The development is close to trendy cafes, restaurants, and shopping centers, providing a balanced urban lifestyle.
Unique Building Features and Amenities:
- Covered Drop-off with guest parking
- GF lobby with reception desk
- Outdoor lounge
- Commercial spaces allocated for convenience store, laundry services, water refilling station and gym
- Materials Recovery Facility
- 3 passenger elevators, 1 service elevator
- Fire protection & automatic sprinkler system
- Individual mail boxes
- Back-up generator
- Four-level podium parking
- Swimming pool
- Viewing decks at the 6th floor
- Open air multi-purpose area
- Garden Roof Decks at the 19th & 37th floor

1
No. of Towers
Php 3M - Php 10M
Price Range
18 m² to 66 m²
Unit Area
Directions
Median Flats is located in St. Lawrence St., Apas Cebu City
Here's the List of Nearby Establishments:
400 m to Cebu Aeronautical School
500 m to University of Southern Philippines
850 m to JY Square Mall
1.2 km to Cebu I.T. Park
1.4 km to Crossroads
1.6 km to The Greenery
1.7 km to Cebu Country Club
2 km to Ayala Center Cebu
1.8 km to Landers Superstore
2.2 km to One Montage
2.7 km to Perpetual Soccour Hospital
3.4 km to SM City Cebu
3.5 km to Cebu Doctor's Hospital
3.4 km to University of San Carlos - Main Campus
Studio Unit
1 Bed, 1 Toilet & Bath, 18 m² to 36 m²
Each studio unit is carefully planned to meet the basic needs of modern city living. It's a practical and compact space that fits your independent lifestyle. Live life the way you want to.
Unit Features:
- Home Automation : Main door lock system, lights control, and IP camera
- Vinyl flooring material
- One T&B complete with fixtures
- Painted stucco wall finish
- Wooden door with stain finish
- PVC door for T&B
- Provision for exhaust on T&B
- Large glass awning windows with aluminum frame
- Complete electrical switches and convenient outlet in living, dining, kitchen & T&B areas
- Provision for airconditioning unit with outlet
- Provision for utilities
- Balcony area (for corner units)


1-Bedroom Unit
1 Bed, 1 Toilet & Bath, 40 m² to 57 m²
Give yourself the premium space you deserve. These one-bedroom spaces are all corner units with balcony. Be previliged to own one of these limited units.
UNIT FEATURES:
- Home Automation: main door lock system, lights control, and IP camera
- Vinyl flooring material
- One T&B complete with fixtures
- Painted stucco wall finish
- PVC door for T&B
- Provision for exhaust on T&B
- Wooden door with stain finish
- Provision for range hood awning windows with aluminum frame
- Large glass awning windows with aluminum frame
- Complete electrical switches and convenient outlet in living, dining, kitchen & T&B areas
- Provision for airconditioning unit with outlet
- Provision for utilities
- Balcony area
Studio Loft
1 Bed, 1 Toilet & Baths, 29 m² to 48 m²
This Studio Loft Unit offers an exceptional living experience, combining modern design with the allure of a penthouse feel. The unit features a stylish mezzanine floor, perfect for creating a cozy sleeping area that maximizes space and privacy, while leaving the lower level open for entertaining or relaxing.
UNIT FEATURES:
- Home Automation: main door lock system, lights control, and IP camera
- Vinyl flooring material
- One T&B complete with fixtures
- Painted stucco wall finish
- PVC door for T&B
- Provision for exhaust on T&B
- Wooden door with stain finish
- Provision for range hood awning windows with aluminum frame
- Large glass awning windows with aluminum frame
- Complete electrical switches and convenient outlet in living, dining, kitchen & T&B areas
- Provision for air-conditioning unit with outlet
- Provision for utilities
- Mezzannine Floor
- Balcony area

List of requirements
- Client Information Sheet
- Reservation and Equity Agreement
- 2 pcs. 2x2 ID Picture latest
- TIN Verification Slip
- 2 pcs Valid ID's with 3 specimen signatures
- Proof of Billing
- Notarized SPA (if applicable)
- Post Dated Checks
IF SINGLE
- Cenomar (Certificate of No Marriage)
IF MARRIED
- Marriage Contract
- Spouse's 2 Valid ID's w/ 3 specimen signatures
- Spouse's TIN
FOR EMPLOYED
- Certificate of Employment w/ Compensation
- 3 months latest Payslips
- ITR (BIR Form 2316)
FOR SELF-EMPLOYED
- ITR (BIR FORM 1701)
- BUSINESS/MAYOR'S PERMIT
- SEC or DTI
- COR or BIR FORM 2303
- FINANCIAL STATEMENT
Let’s Talk
You’ve got questions and I can't wait to answer them.

PRC No. 29866 | DHSUD No. R7-A-01/21-5874
Telephone: +63 917 137 9117
E-mail: info@shesellscebu.com
Address: Cebu City, Cebu Philippines 6000
We need your consent to load the translations
We use a third-party service to translate the website content that may collect data about your activity. Please review the details in the privacy policy and accept the service to view the translations.









